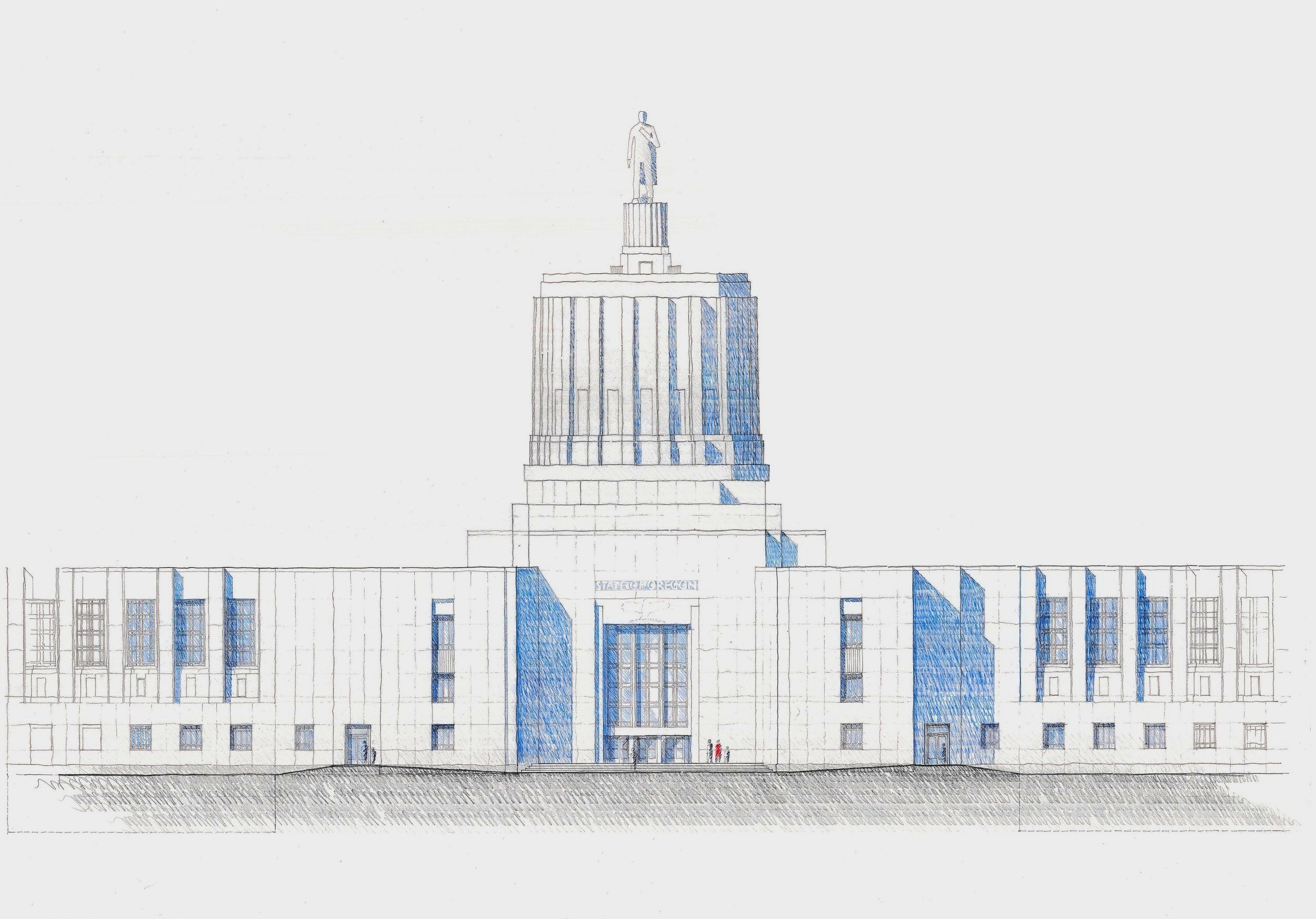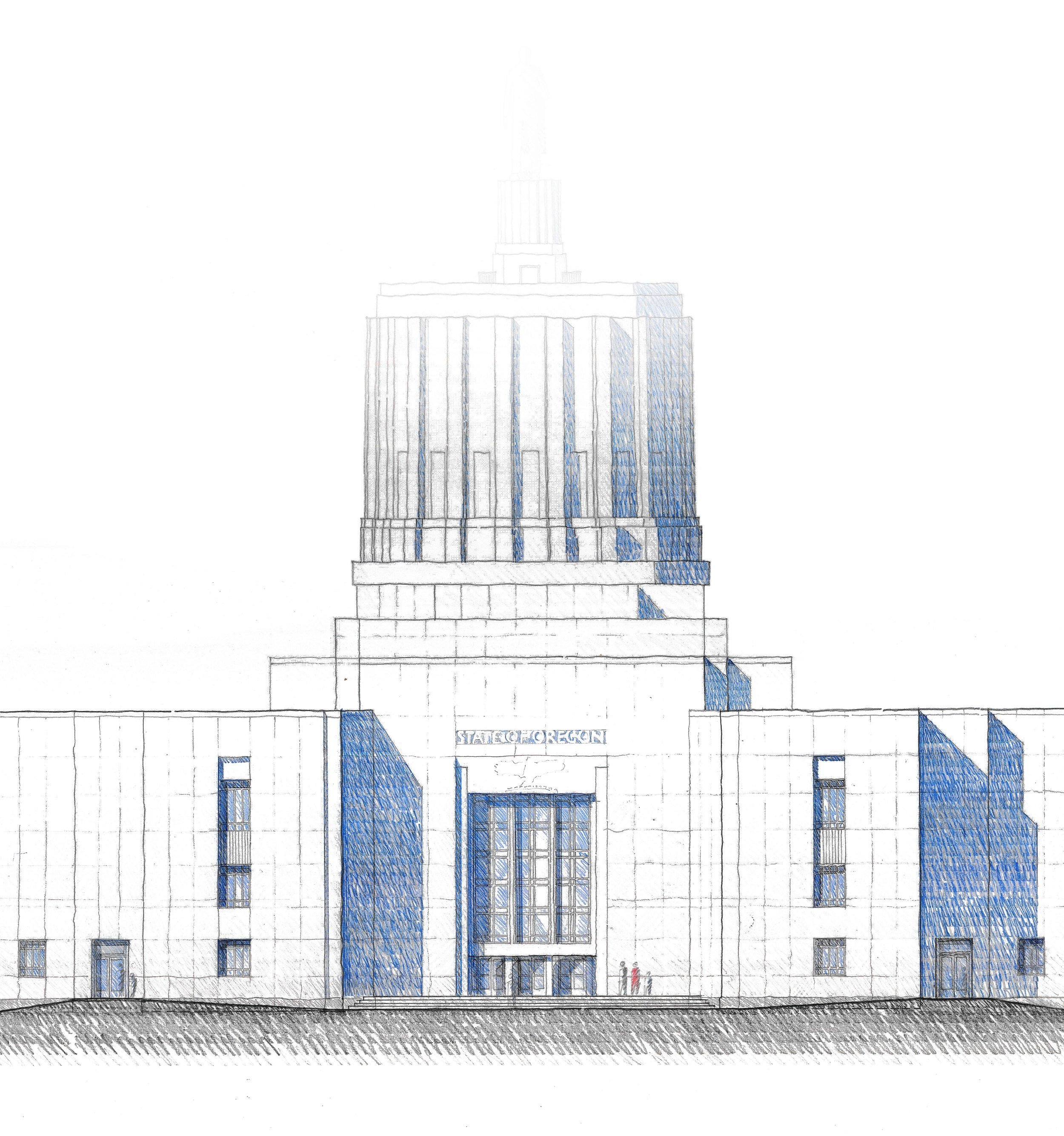Oregon State Capital Renovation - Salem, Oregon
Design work done while Steve was a principal at SRG Partnership

north elevational sketch - stair exit study by srs

materplan watercolor

masterplan watercolor section

new stair

new subterranean cafe

subterranean gallery - natural light study

new subterranean hearing room

new subterranean hearing room

new accessible south entry and roof terrace design

srs sketch - light well elevation study

srs section sketch - light well study

flanking exit study - srs sketch

original competition rendering
